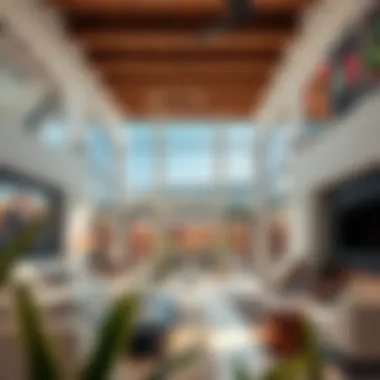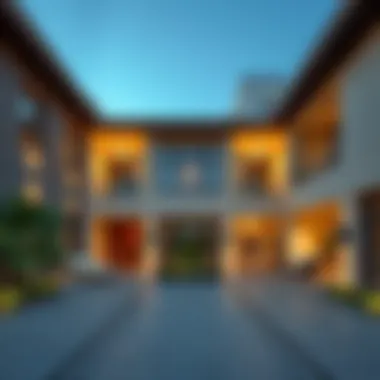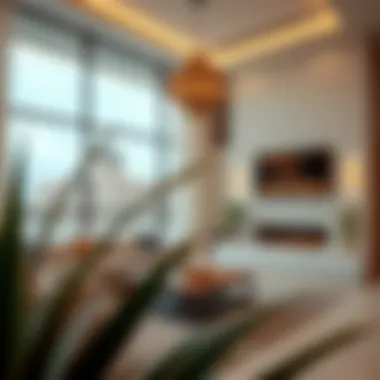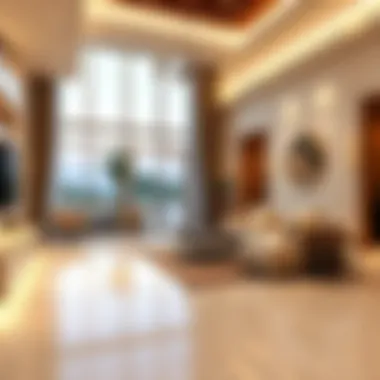Detailed Look at Joy Arabian Ranches 3 Floor Plan


Intro
As the sun casts a warm glow over the sprawling landscapes of Dubai, the allure of residential options like Joy Arabian Ranches 3 becomes hard to ignore for potential buyers and investors. In a city where the skyline reflects both culture and modernity, the floor plan of Joy Arabian Ranches 3 stands as a compelling testament to contemporary living. With meticulous design features and an emphasis on space optimization, it captures the essence of lifestyle needs today.
Whether you are a first-time homebuyer eyeing a slice of suburban peace, a seasoned investor scouting for lucrative opportunities, or even a renter in search of an ideal haven, exploring what this floor plan offers provides critical insights into market dynamics and housing trends.
Let’s navigate through what makes this community not just a place to live, but a vibrant lifestyle choice. From understanding today’s market trends to examining potential investment avenues, this article will arm you with the knowledge to make well-informed decisions in Dubai's ever-evolving real estate landscape.
Intro to Joy Arabian Ranches
The Joy Arabian Ranches 3 community stands as a significant cornerstone in Dubai's ever-evolving real estate landscape. This article aims to peel back the layers surrounding this development, highlighting its unique attributes and key benefits for potential investors, homebuyers, and those with an interest in the area. All too often, buyers are simply dazzled by glossy advertisements without understanding the true essence and potential of a neighborhood. With Joy Arabian Ranches 3, however, there's more than meets the eye.
Overview of the Community
Joy Arabian Ranches 3 is designed with the modern family in mind, merging comfort with a vibrant community spirit. Set against the backdrop of lush landscapes, this community doesn't just offer houses; it provides a lifestyle. Homes here are often crafted with open designs that invite natural light into living spaces, creating an airy and inviting atmosphere. Not just another housing development, this area aims to establish a sense of belonging.
The variety in housing styles—from contemporary villas to townhouses—means there's a little something for everyone. Buyers will find their preferences accommodated, whether they're searching for spacious interiors or intimate corner spots. Moreover, the community’s focus on wellness and leisure is immensely appealing, attracting families seeking both leisure and quality living.
Strategic Location in Dubai
A significant factor in the allure of Joy Arabian Ranches 3 is its strategic location. Nestled in Dubai, the community offers a seamless connection to the bustling heart of the city while still maintaining a degree of privacy and tranquility. Access to major highways ensures that residents can easily navigate the city without the stress of long commutes.
This advantageous positioning allows for rapid access to major shopping areas, educational institutions, and healthcare facilities, essential for the modern-day family. As local amenities continue to expand, the value in properties here is likely to appreciate, making it a wise investment for future homeowners.
In summary, Joy Arabian Ranches 3 isn't just a new neighborhood; it’s a comprehensive lifestyle choice. The community prides itself on fostering connections among residents while providing easy access to everything Dubai has to offer. For discerning investors, understanding these nuances can make all the difference in choosing the right property.
Understanding Floor Plans
When it comes to real estate, understanding floor plans is akin to having a roadmap in an unfamiliar city. It guides potential buyers through the layout and design of a property, offering insights that photographs simply cannot convey. For those considering a purchase in Joy Arabian Ranches 3, grasping the nuances of these floor plans is essential, as they can significantly impact lifestyle choices, comfort, and even resale value.
Importance of Floor Plans in Real Estate
Floor plans serve multiple critical purposes in real estate. To start with, they provide a visual representation of how spaces are organized, which is crucial for assessing functionality. Investors and homebuyers must consider how a layout influences daily living. For instance, an open-concept design might appeal to families who value interaction and connectivity, while a more compartmentalized layout could suit individuals prioritizing privacy.
Also, floor plans highlight key measurements and spatial relationships. A two-story home with an efficient layout maximizes usable space while minimizing wasted areas. People often underestimate how being aware of room dimensions can make or break a deal. With floor plans, one can easily identify which spaces are well-suited for a growing family or young professionals.
Additionally, understanding floor plans also lends insight into potential renovations. Investors often seek properties that can be adapted over time. If a layout allows for simple changes, it can be transformed to meet changing needs without a complete overhaul. This flexibility is a vital aspect when analyzing investment potential and future returns.
"A thorough understanding of floor plans is fundamental for smart investment decisions. It’s not just about the aesthetics but about how well a home can function for its inhabitants."
Key Elements of Effective Floor Plans
Not all floor plans are created equal. Effective designs consistently incorporate several key elements that cater to diverse lifestyles and preferences.
- Flow: An effective floor plan should facilitate easy movement from one area to another. Consider how transitions between rooms feel—are they cramped or open? Flow affects one’s overall experience while navigating the space.
- Natural Light: Generous windows and strategic placements can enhance livability. A home that welcomes natural light can uplift mood and energy levels, making it a worthwhile consideration when looking at floor plans.
- Room Allocation: Think about how rooms are proportioned and allocated. Are bedrooms situated away from noise? Is there sufficient storage space? A well-designed plan strikes a balance between shared and private areas, catering to different needs.
- Outdoor Connections: Especially in a community like Joy Arabian Ranches 3, where outdoor living may be prioritised, effective floor plans will often include seamless transitions from indoor to outdoor spaces, enhancing the quality of life.
Joy Arabian Ranches 3: Design Philosophy
The design philosophy of Joy Arabian Ranches 3 goes beyond mere aesthetics; it encompasses a holistic approach to living spaces, where functionality harmonizes with beauty. Understanding this philosophy is paramount for potential buyers and investors looking for properties that do not just provide shelter but also enhance their quality of life.


Investing in real estate often hinges on more than just the numbers. It’s about finding a home that resonates with one’s lifestyle and values. Joy Arabian Ranches 3, with its thoughtful designs and architectural grace, aims to fulfill these needs. Here, craftsmanship meets innovation, ensuring that each residence reflects the aspirations of modern living.
Architectural Style and Aesthetics
The architectural style of Joy Arabian Ranches 3 speaks volumes. It embodies a blend of contemporary design and traditional influences that create a welcoming atmosphere. The exteriors are adorned with clean lines, large windows, and open spaces, allowing for ample natural light and a connection to the outdoors.
"The beauty of a home isn’t just in its decor but in the stories it tells through its design."
Key Features:
- Contemporary Design: Spacious and airy layouts that promote an easy flow from room to room, creating an open and inviting feel.
- Quality Materials: High-end finishes and products that promise durability and elegance.
- Color Palette: A neutral color scheme interspersed with warm tones that give a sense of calmness and tranquility rather than starkness.
This thoughtful design extends to the interior as well. Flexible spaces that can adapt to a family’s evolving needs—with rooms that can serve multiple purposes—are a hallmark of these design elements. Homeowners can easily reconfigure their living areas based on their requirements, creating a sense of personal ownership and comfort.
Integration with Natural Surroundings
Living spaces in Joy Arabian Ranches 3 are thoughtfully integrated with the surrounding environment, reflecting a commitment to sustainability and an appreciation for nature. The development emphasizes the importance of outdoor spaces, with lush landscaping and well-maintained green areas.
Several aspects underscore this integration:
- Landscape Design: Beautifully planned gardens and parks punctuate the community, encouraging outdoor activities and providing a sanctuary for relaxation.
- Sustainable Practices: Buildings are designed to maximize natural ventilation and daylight, reducing reliance on artificial heating and cooling while enhancing comfort.
- Access to Nature: Proximity to walking trails, parks, and water features fosters a connection to nature, promoting physical activity and wellness.
This respect for the natural world not only enhances the visual appeal but also contributes to the overall environmental health of the area. Future homeowners are likely to find solace in a community that prioritizes nature just as much as it does modern living.
In summary, Joy Arabian Ranches 3's design philosophy elegantly marries aesthetics with practicality, encouraging the creation of not only houses but vibrant homes. As you consider this unique development, it’s vital to appreciate the intricate thought put into every design detail, setting it apart in a competitive real estate market.
Detailed Floor Plans Overview
In the realm of real estate, a deep dive into the detailed floor plans of Joy Arabian Ranches 3 reveals not just structures, but the essence of living harmoniously in modern Dubai. This section unpacks how these plans cater to a variety of lifestyles while ensuring functionality and aesthetics merge seamlessly. Understanding this topic is crucial for potential homeowners and investors alike as it lays the groundwork for informed decisions in the intricate dance of real estate.
Layout Variations
The layout variations within Joy Arabian Ranches 3 are not merely differences in shape or size; they reflect a broader narrative of adaptability and choice. Each layout has been designed meticulously to cater to distinct family sizes and preferences. For instance, from compact three-bedroom villas to sprawling five-bedroom homes, there’s an option for every family dynamic.
- Single-story vs. Multi-story: Single-story homes offer accessibility and flow, while multi-story options provide a sense of separation and privacy among family members.
- Open-plan vs. segmented: Open-plan designs foster connectivity, allowing families to interact while cooking or entertaining. Conversely, segmented spaces can provide the quiet retreat some residents might prefer.
- Flexible spaces: Certain designs include adaptable rooms that could serve as home offices, playrooms, or guest suites, acknowledging the evolving needs of modern families.
These variations allow buyers to envision not just a house, but a lifestyle.
Room Dimensions and Functional Spaces
Next, let’s highlight the room dimensions and how they contribute to the overall functionality of the homes. In Joy Arabian Ranches 3, emphasis is placed on well-thought-out dimensions that not only meet comfort needs but maximize utility.
- Generous Living Areas: Living rooms are spacious, encouraging gatherings for family and friends. High ceilings enhance their spacious feel, ensuring that the atmosphere is light and airy.
- Kitchen Designs: Kitchens are often referred to as the heart of the home, and here, they are designed with practicality in mind. Ample countertop space and storage solutions are standard, making meal prep a breeze.
- Bedrooms and Bathrooms: Bedrooms are strategically outfitted for optimal privacy yet come with a cozy feel. Master bedrooms often feature en-suite bathrooms that flaunt modern finishes, while children’s bedrooms can be tailored for personalization.
This careful consideration of space sets Joy Arabian Ranches 3 apart, attracting discerning buyers who appreciate quality over mere quantity.
Common Areas and Amenities
Lastly, common areas and amenities in Joy Arabian Ranches 3 enhance the appeal of these homes. They serve more than just a functional purpose; they foster community spirit. Here’s a closer look:


- Community Centers: Designed as the hub of activity, these spaces promote interaction among residents through various recreational and social events.
- Parks and Green Spaces: Lush parks and walking trails invite a lifestyle of outdoor activity. They provide a necessary balance to urban life, encouraging families to take advantage of nature's benefits.
- Swimming Pools and Sports Facilities: The inclusion of communal pools, gyms, and sports courts offers residents the perfect way to stay active and engaged within their community.
"In every corner of Joy Arabian Ranches 3, community interaction is nurtured, enhancing the quality of life for all residents.”
Investors should note that amenities not only boost property value but also attract prospective buyers eager for a vibrant lifestyle.
In summary, the detailed floor plans of Joy Arabian Ranches 3 encompass a host of layout variations, well-measured room dimensions, and thoughtfully included amenities. This triad of considerations ensures that every aspect of living in this community aligns with the needs and desires of modern family life.
Space Utilization in Joy Arabian Ranches
The design and practicality of living spaces are often a major player in the decision-making process for prospective homeowners. Space utilization in Joy Arabian Ranches 3 is not just about filling square footage; it’s an art of creating a harmonious blend of comfort, functionality, and style. Every nook and cranny is crafted keeping in mind the lifestyle needs of varied households. This section delves into how effectively the space is allocated within this community, showcasing its benefits and considerations for current and future residents.
Open Spaces and Layout Efficiency
One of the standout features of Joy Arabian Ranches 3 is its commitment to open spaces which naturally enhance the living experience. The architecture boldly positions the living areas to flow into each other, creating a natural rhythm that feels both spacious and welcoming. This layout efficiency allows families to move freely from one room to another without feeling boxed in.
Moreover, the integration of large windows and sliding doors blurs the boundaries between indoor and outdoor living, creating an airy atmosphere. Homeowners are treated to ample natural light throughout the day, which not only brightens up spaces but contributes to energy efficiency as well. Here are a few key points about open spaces and layout efficiency:
- Natural Light: Large windows contribute to a bright and cheerful living environment.
- Functional Design: Open plans make it easier to adapt rooms for various uses, whether it’s entertaining or family relaxation.
- Flow of Movement: Help avoid bottlenecks during gatherings or daily routines, promoting a smoother living experience.
This open layout, where the living, dining, and kitchen areas converge, allows residents to stay connected with family or guests. The psychological benefits of such designs can’t be understated; they foster interaction and enhance the sense of community within the home.
Balancing Private and Communal Areas
While Joy Arabian Ranches 3 prioritizes openness and communal living, it equally recognizes the importance of private spaces. A strategically designed home incorporates a balance alike a well-tuned orchestra, where communal and private areas complement each other. Each home typically features private bedrooms, en-suites, and terraces that offer sanctuaries for introspection and relaxation away from communal life.
The division between private and shared spaces is handled thoughtfully. For instance, bedrooms are often positioned away from high-traffic areas, ensuring that each member of the household can enjoy their personal space without interruption. In addition, many homes come equipped with landscaped gardens or balconies that provide spots for outdoor enjoyment without infringing on neighbors' privacy. A few aspects of this balance include:
- Sound Insulation: High-quality materials used in construction minimize noise transfer, helping each area retain its intended purpose.
- Thoughtful Layouts: Bedrooms located away from living areas contribute to a restful environment.
- Strategic Separation: Design elements, such as hallways or partitions, help distinguish between lively communal spaces and quieter private retreats.
By considering both openness and privacy in its design, Joy Arabian Ranches 3 ensures a comprehensive approach to living spaces that caters to dynamic lifestyles.
Amenities within Joy Arabian Ranches
Amenities can make or break a community, especially in a vibrant city like Dubai. In Joy Arabian Ranches 3, the amenities are designed not just for convenience but for fostering a sense of community. Having well-thought-out spaces and facilities enhances the overall living experience and boosts the attractiveness for potential buyers and investors.
Lifestyle Facilities and Community Center
The lifestyle facilities and community center in Joy Arabian Ranches 3 are pivotal to the overall community vibe. These spaces aren't merely functional; they serve as social hubs where residents can gather, relax, and participate in various activities. Imagine a well-equipped community center housing a gym, a swimming pool, and multipurpose rooms for fitness classes or social events. The presence of these facilities not only caters to recreational needs but also encourages community engagement.
Some key aspects of the lifestyle facilities include:
- Fitness Options: State-of-the-art gyms with the latest fitness equipment.
- Social Spaces: Common areas designed for events and meetings, creating a shared sense of belonging.
- Child-Friendly Facilities: Play areas and programs for children, fostering early friendships among young families.
With these features in place, residents can maintain an active lifestyle while also establishing connections with neighbors, making it feel like a true home rather than just a house.
Parks, Trails, and Outdoor Areas
Access to green spaces can significantly enhance quality of life. Joy Arabian Ranches 3 features thoughtfully designed parks and trails that allow residents to enjoy the beauty of the UAE's natural environment. These outdoor areas not only provide recreational opportunities but also promote a healthy lifestyle.


Some notable elements include:
- Walking and Biking Trails: Well-maintained paths for cyclists and joggers add to the overall active ambiance of the community.
- Family Parks: Open green spaces where families can have picnics, enjoy leisure time, or engage in sports activities.
- Sustainable Gardens: Initiatives to incorporate native plants and eco-friendly features, emphasizing a commitment to the environment.
The blend of parks and trails can encourage families to spend time outdoors, building a community atmosphere where neighbors interact. Importantly, these amenities enhance property value and appeal, making them a worthy consideration for potential homeowners.
"In a community like Joy Arabian Ranches 3, amenities play an essential role in creating not just homes, but a lifestyle."
In summary, the combination of a well-structured community center and expansive outdoor spaces positions Joy Arabian Ranches 3 as a desirable option for homebuyers and investors alike. These amenities ensure that everyday life is not just about shelter but also about enjoying a fulfilling and engaging lifestyle.
Buying Considerations for Prospective Homeowners
When diving into the real estate market, particularly in a flourishing area such as Joy Arabian Ranches 3, there are several crucial factors that potential homeowners should keep in mind. The decision to purchase a property is not merely about the aesthetics of a home or its monthly payments; it's about making an investment that aligns with both immediate and long-term goals. Understanding the distinct features and offerings of Joy Arabian Ranches 3 could significantly aid in making a well-informed choice.
Investment Potential
Understanding the financial upside when investing in Joy Arabian Ranches 3 is vital. This community is strategically located, with easy access to major highways and proximity to key developments in Dubai. Homes in developing areas tend to appreciate faster. Moreover, Joy Arabian Ranches 3 is designed with a focus on family living, which appeals to a broad range of buyers. The likelihood of demand remaining high can create a promising investment environment.
Consider the following when weighing investment potential:
- Market Trends: Continuous growth in Dubai’s real estate sector suggests that property values will likely rise. Areas like Joy Arabian Ranches 3 benefit from this trend.
- Rental Yield: If renting out the property is in your plans, be aware that communities like this usually draw in renters looking for quality lifestyles, which can translate into higher rental yields.
- Government Initiatives: The UAE government's support for foreign investment also increases confidence, making locations like Joy Arabian Ranches 3 even more appealing.
"Dubai has positioned itself as a global hub with its innovative initiatives and world-class amenities."
Comparative Analysis with Other Communities
In the realm of real estate, not all communities are created equal. When contemplating a move to Joy Arabian Ranches 3, it’s wise to draw comparisons with other neighborhoods in Dubai. A clear picture of what sets this community apart can offer critical insight into why it may be the right choice.
Key points of comparison can include:
- Amenities Offered: Unlike many other developments, Joy Arabian Ranches 3 focuses on a balance of luxury and lifestyle, providing facilities such as parks, swimming pools, and retail outlets within a close radius.
- Community Vibe: It is essential to gauge whether a locality feels like home. Joy Arabian Ranches 3 is designed to foster a sense of community that may not be as pronounced in other neighborhoods.
- Accessibility: Check the connectivity. Joy Arabian Ranches 3 boasts easy access to major routes, which is a significant advantage over others that may be more isolated.
- Design and Space Efficiency: Examining the floor plans and layout can also play a role in your decision. This area is known for thoughtful design that maximizes living spaces without feeling cramped, an often overlooked aspect in other communities.
By systematically comparing Joy Arabian Ranches 3 to similar communities, potential homeowners can gain a clearer understanding of its value—even discovering features they didn't know they wanted.
In summary, considering all these factors not only simplifies the home-buying journey but ensures that your choice stands the test of time.
Finale
The conclusion serves as a pivotal section in this exploration of the Joy Arabian Ranches 3. It brings together the multitude of insights and analyses presented throughout the article, emphasizing the intricate interplay between design, functionality, and community living. Here, we revisit the key elements that make Joy Arabian Ranches 3 an attractive option for potential homeowners and investors.
A thorough recap not only enhances comprehension but also reinforces the relevance of the community's offerings in today’s competitive real estate market. Factors such as layout efficiency, strategic location, and integrated amenities all come together to provide compelling reasons for considering a home in this area. Seeing how these aspects align with the desires of contemporary homebuyers provides a well-rounded viewpoint that underscores the project's significance.
In today's rapidly evolving housing landscape, understanding these elements helps in making informed decisions. Whether it’s about appreciating the nuances of space utilization or evaluating the potential for investment, the conclusion encapsulates everything the reader has learned.
"In a market as dynamic and diversified as Dubai’s, clarity around what a community offers is essential for decision-making."
Recap of Key Features
To reiterate, the Joy Arabian Ranches 3 stands out for:
- Diverse Floor Plan Options: Catering to various lifestyle needs, from compact to spacious designs.
- Strategic Community Layout: A well-thought-out arrangement enhances accessibility to communal areas and private spaces alike.
- Integration with Nature: Outdoor facilities such as parks and trails promote a balanced lifestyle amidst modern living.
- Amenities to Delight: A community center, lifestyle facilities, and recreational spaces establish a vibrant social hub.
By understanding these features, investors and potential homeowners can gain a clearer picture of what life may look like here, aligning their choices with personal and financial aspirations.
Final Thoughts on Living in Joy Arabian Ranches
Living in Joy Arabian Ranches 3 is more than just a home; it represents a lifestyle choice. The amalgamation of luxuriant living, enhanced by community ties and modern infrastructure, promises a fulfilling experience for residents. Designed with attention to detail, the floor plans not only fulfill functional needs but also embody contemporary aesthetics that resonate with discerning homeowners.
Furthermore, the strategic locale in Dubai maximizes convenience and connectivity, making commuting or accessing city amenities effortless. With schools, shopping centers, and recreational options within reach, the community nurtures a holistic living environment that is hard to beat.



